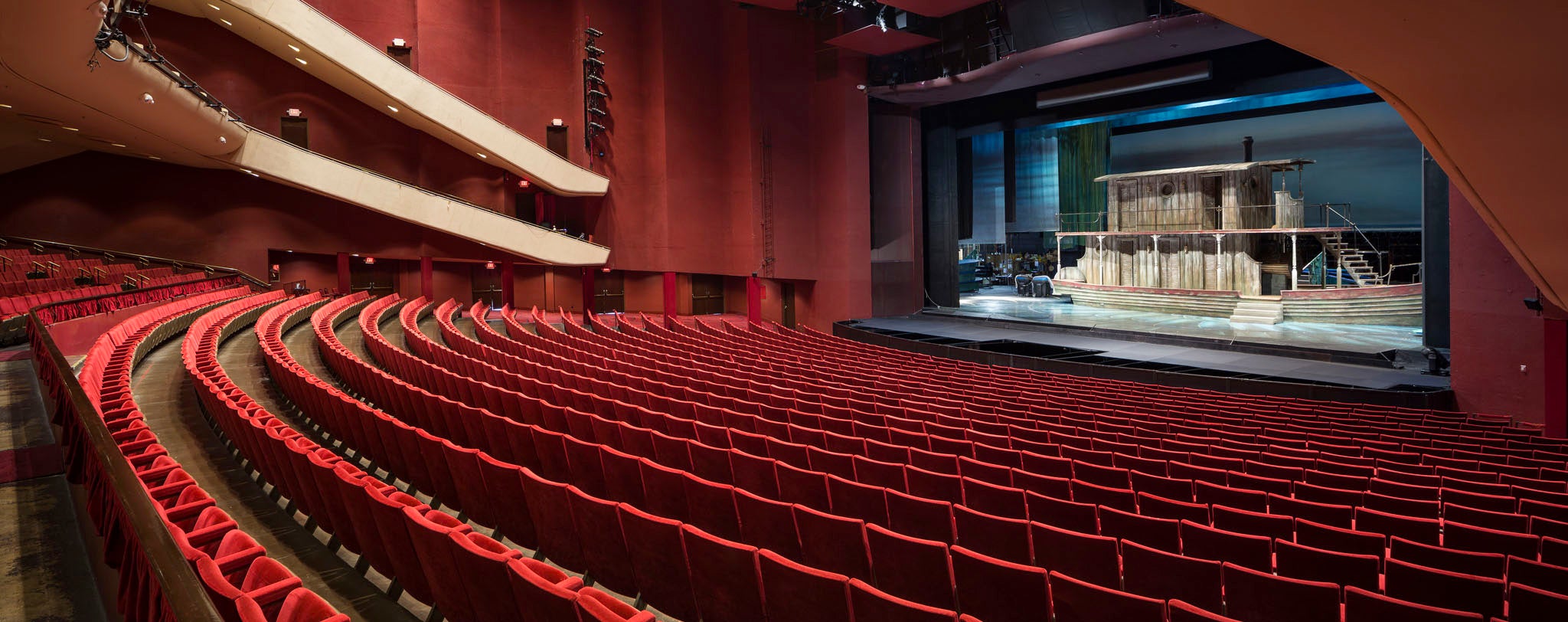Orchestra
This is the section closest to the stage and on the main floor. It includes a maximum of 1,218 seats featuring "continental" seating with no center aisles and extra leg room between rows. There are 4 wheelchair locations with companion seats. There are eight (8) side transfer seats. There are 20 permanent rows and three removable rows over the orchestra pit. Access to the Orchestra is via two sloped walkways with no stairs.
Please note that during certain productions when the orchestra pit/extended orchestra pit are not required and removable seating is in place, the first three Rows are AA, BB, and CC followed by Row A.

